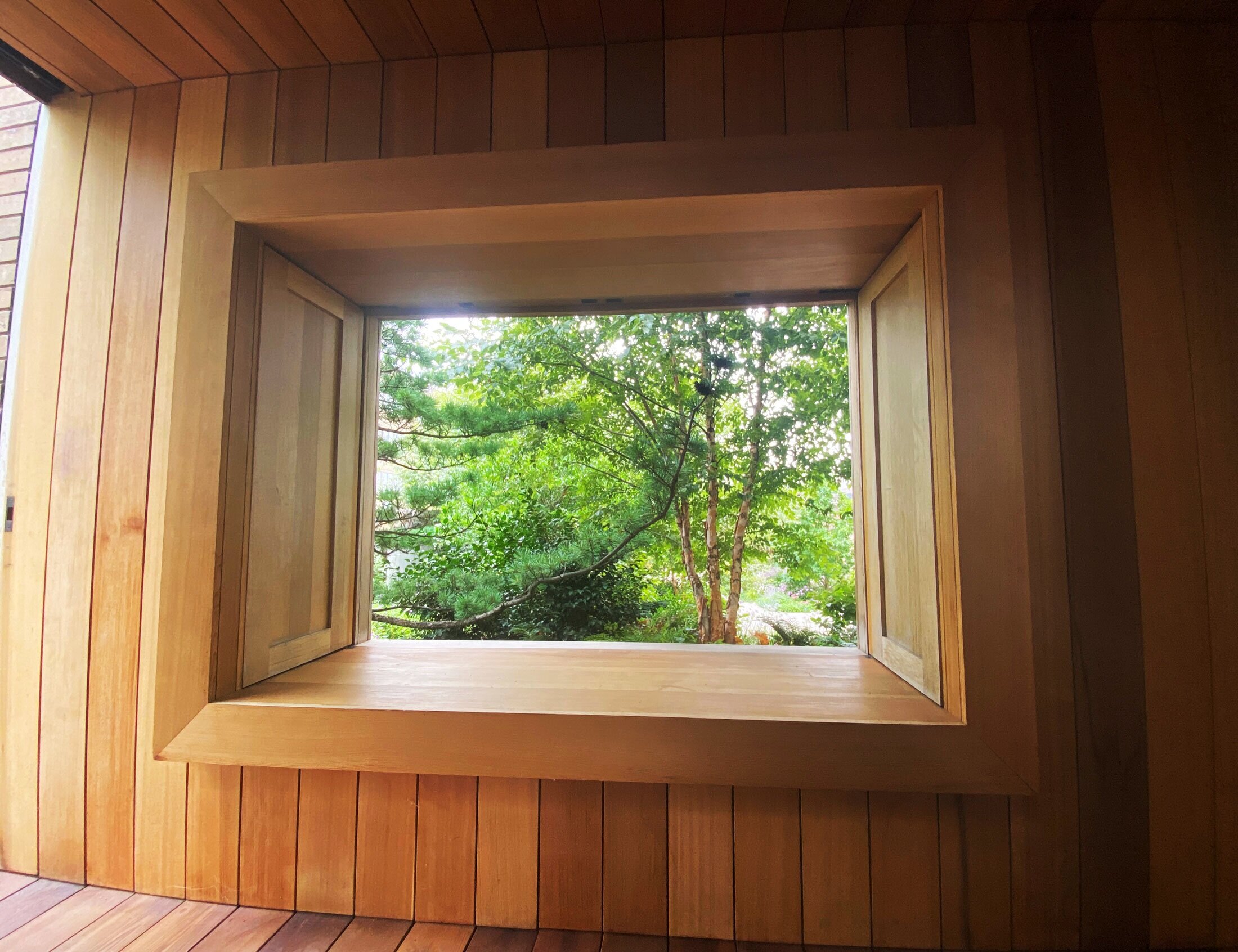
Spaces
The Garden
The garden is the heart of Carroll Hall, designed with the promise of a quiet moment outside. A vibrant mix of perennials with flowering interest throughout the growing seasons embrace its two connected courtyards. Here you’ll find a magnolia tree and camellias, golden grasses, smoke bush and chartreuse vines, evergreens, purple allium, ferns, and soft mossy carpets, plus plenty of happy bumbling bees and birds. Reclaimed water from the site is stored in a large underground tank and used to irrigate the garden. ADA accessible.
MAXIMUM CAPACITY: 100 SEATED / 130 FLOATING
The Warehouse
Our sun-drenched Warehouse boasts 25’ tall ceilings with skylights, an elevated DJ booth, custom cedar walls inspired by the cellular structure of birch trees, an 8x8 pivot door leading out to the gardens, restrooms, and a private mezzanine lounge with a balcony. Everything but the DJ booth and mezzanine lounge/balcony are ADA accessible.
MAXIMUM CAPACITY: 95 STANDING / 65 SEATED AT DINING TABLES
The Treehouse
Tucked back in the garden is our discreet wooden "treehouse" that can comfortably host 6 people. While not public, it is available as an add-on for any rental package. The path leading up to the treehouse is designed to encourage one to slow down and discover their surroundings. Inside the treehouse is a large window that opens onto the garden, and another window revealing a secret miniature garden. This limited access space is not ADA accessible.
Rose's Room
A private dining and catering area with a wall that opens to the garden. The kitchen prep area includes a sink, large commercial fridge, non-commercial dishwasher, counter tops for food prep, and an ice machine. ADA accessible.
MAXIMUM CAPACITY: 12 - 15 GUESTS
Mosaic Corridor
Her red nose got stuck in four walls.
(You can go inside her tentacles.)
Other moles followed, finding comfortable corners to sleep.
Their dream worlds exploded from their unconscious minds,
Becoming the planet of the moles and their insect friends.
— CRISTINA SALAS, MOSAIC ARTIST












